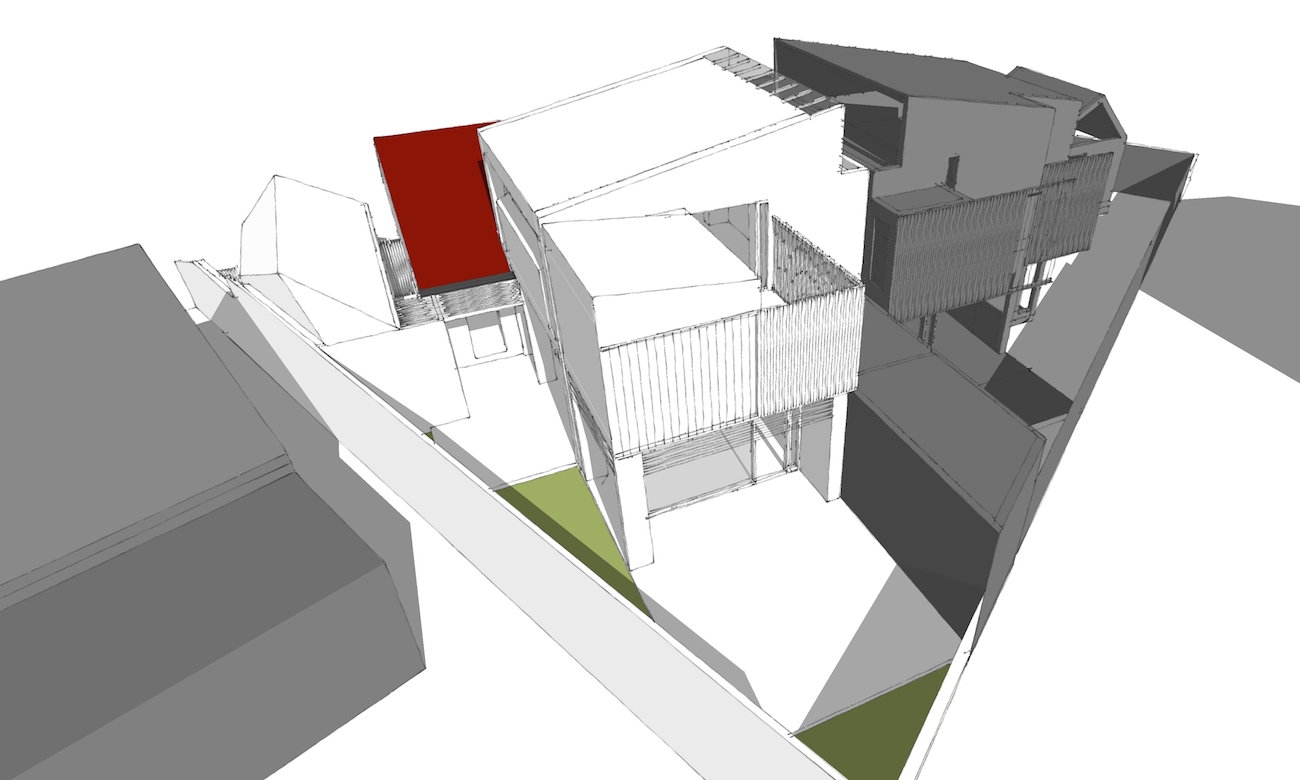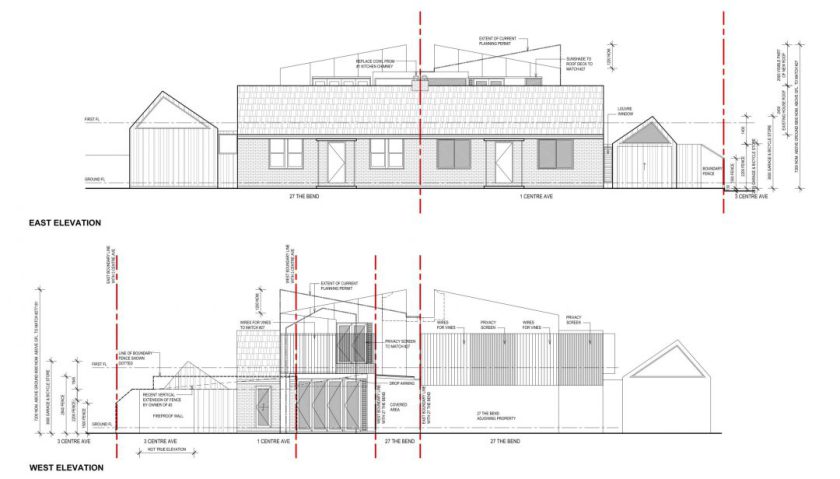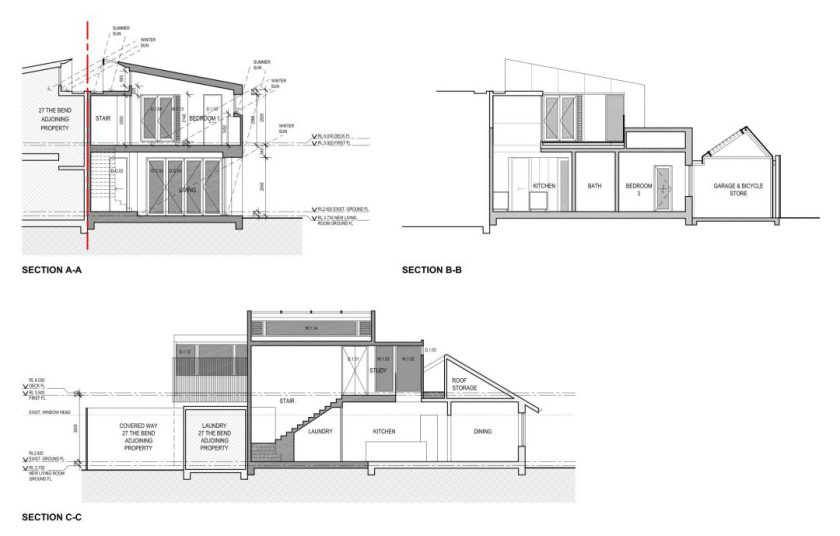
Sharkady House
double-level addition & alteration
Sharkady House is an alteration and double-level addition to a 1930s seaside semi-attached single-level red brick cottage. The brief was to reconfigure the existing 2-bedroom house into a 4-bedroom home with a new garage/workshop. The design mirrors the pitched roof of the adjoining house with intention to treat the two houses as a pair and ultimately creating a strong street presence.
The project is a collaboration with Melburnian architect Graham Brawn.
Category:
Architecture
